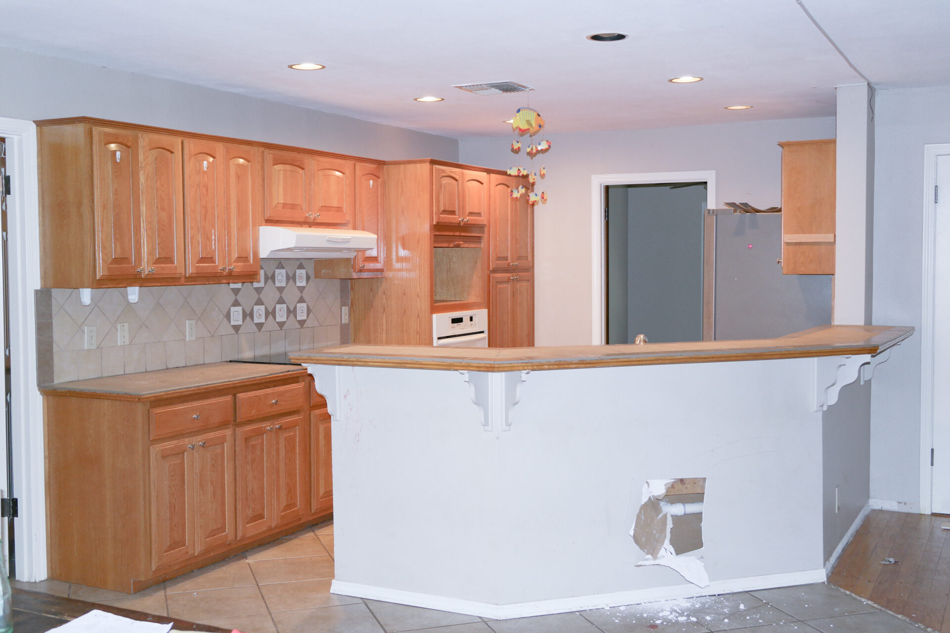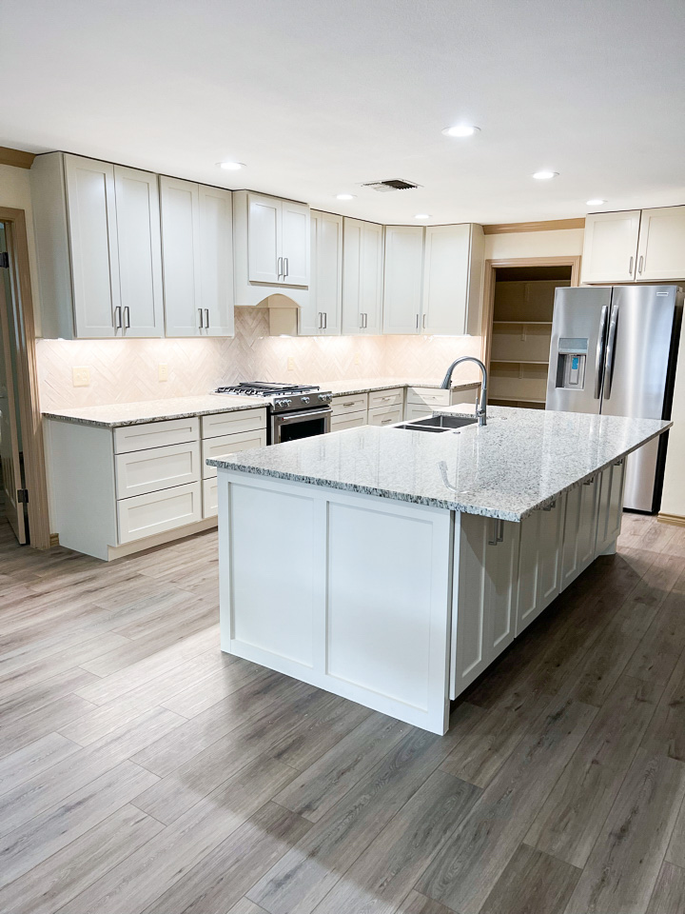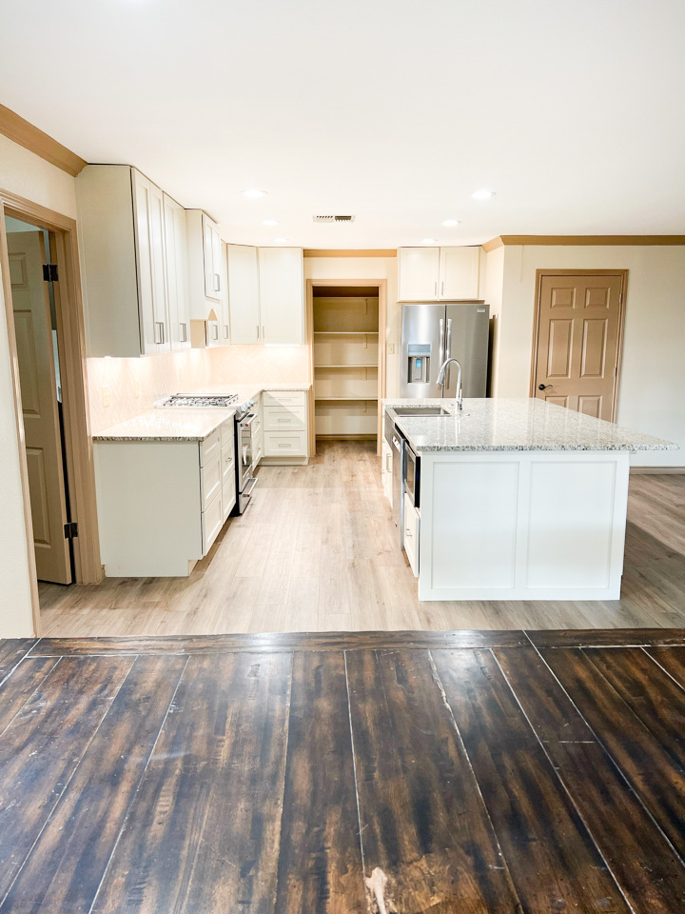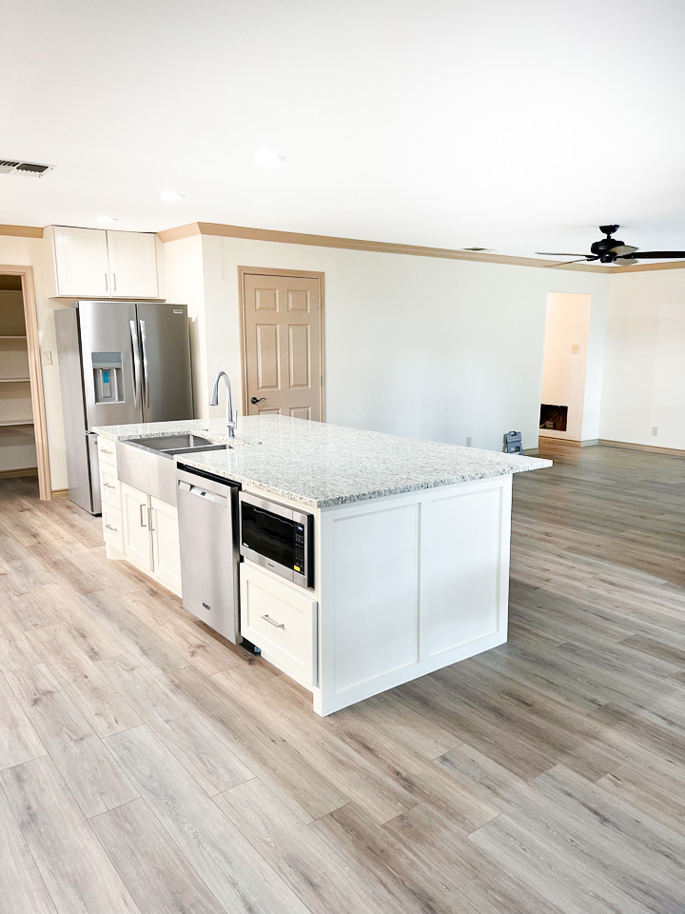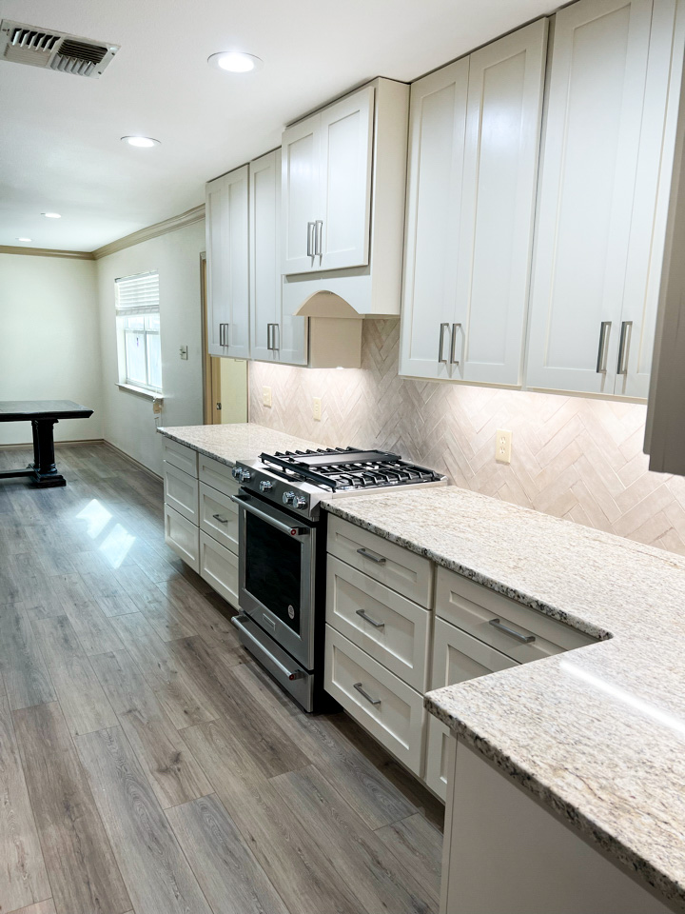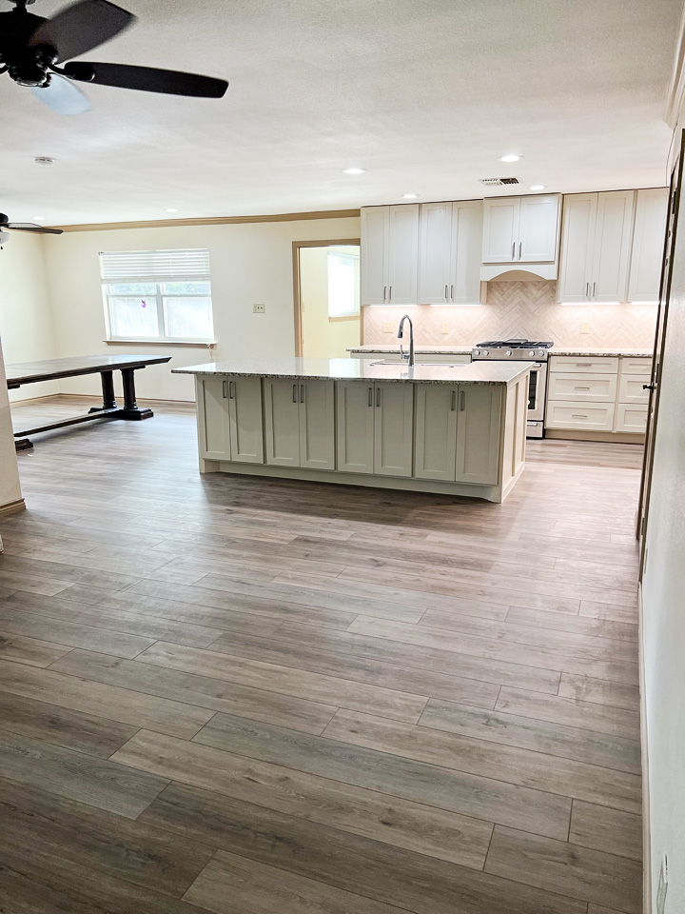Cedar Mill was a partial home remodel that focused on a major kitchen renovation and new flooring throughout the downstairs living areas. The family quickly out grew this kitchen layout and needed something more purposeful for their growing family. The door leading out of the kitchen no longer lead to a front room but was transformed into a new walk-in pantry with tons of storage space. The outdated kitchen bar and countertop was removed to make way for an expansive island. This island now served as additional storage and it incorporated a new sink, dishwasher and built-in microwave. The existing cabinet structure was modified and style to a modern shaker style with soft-close closures.
×
